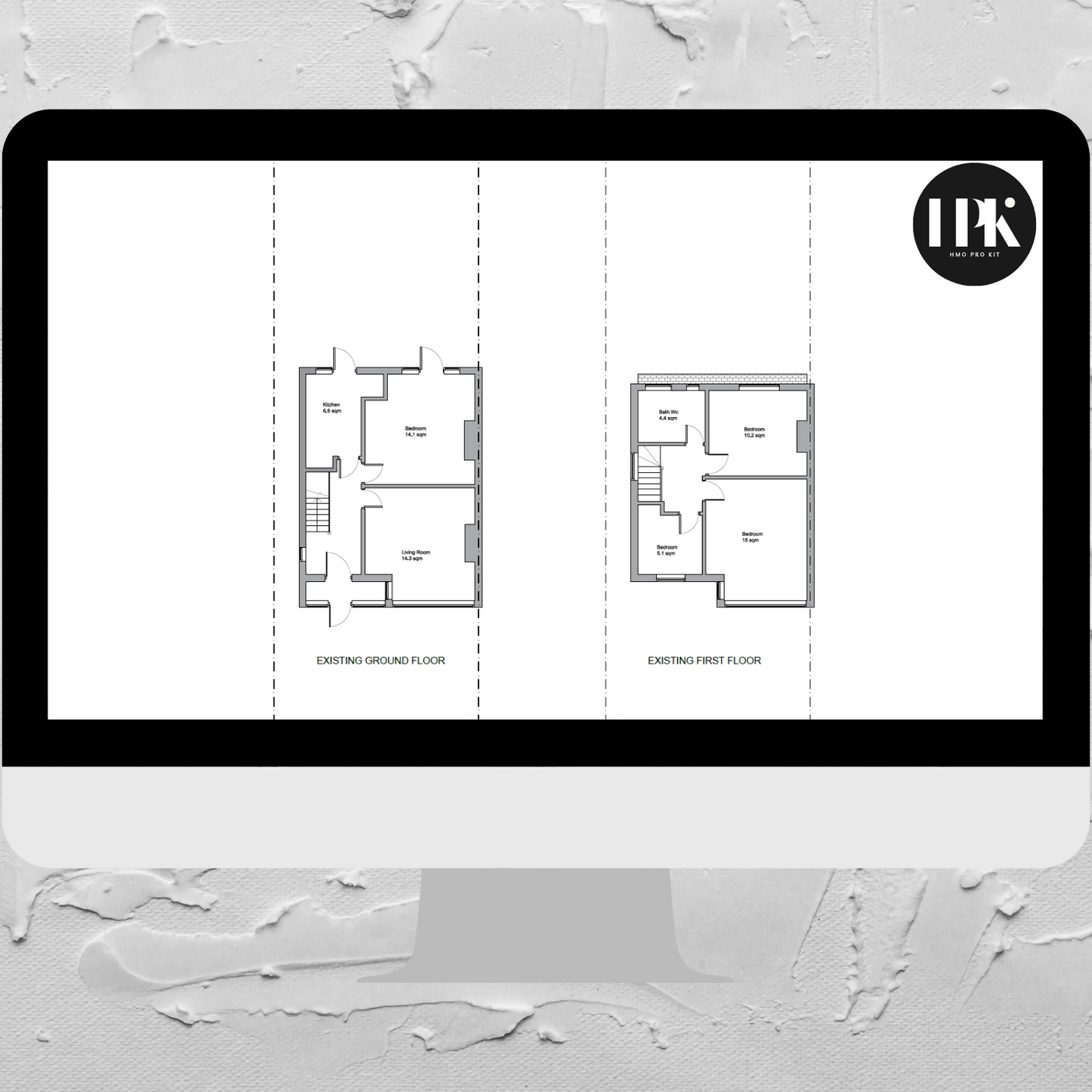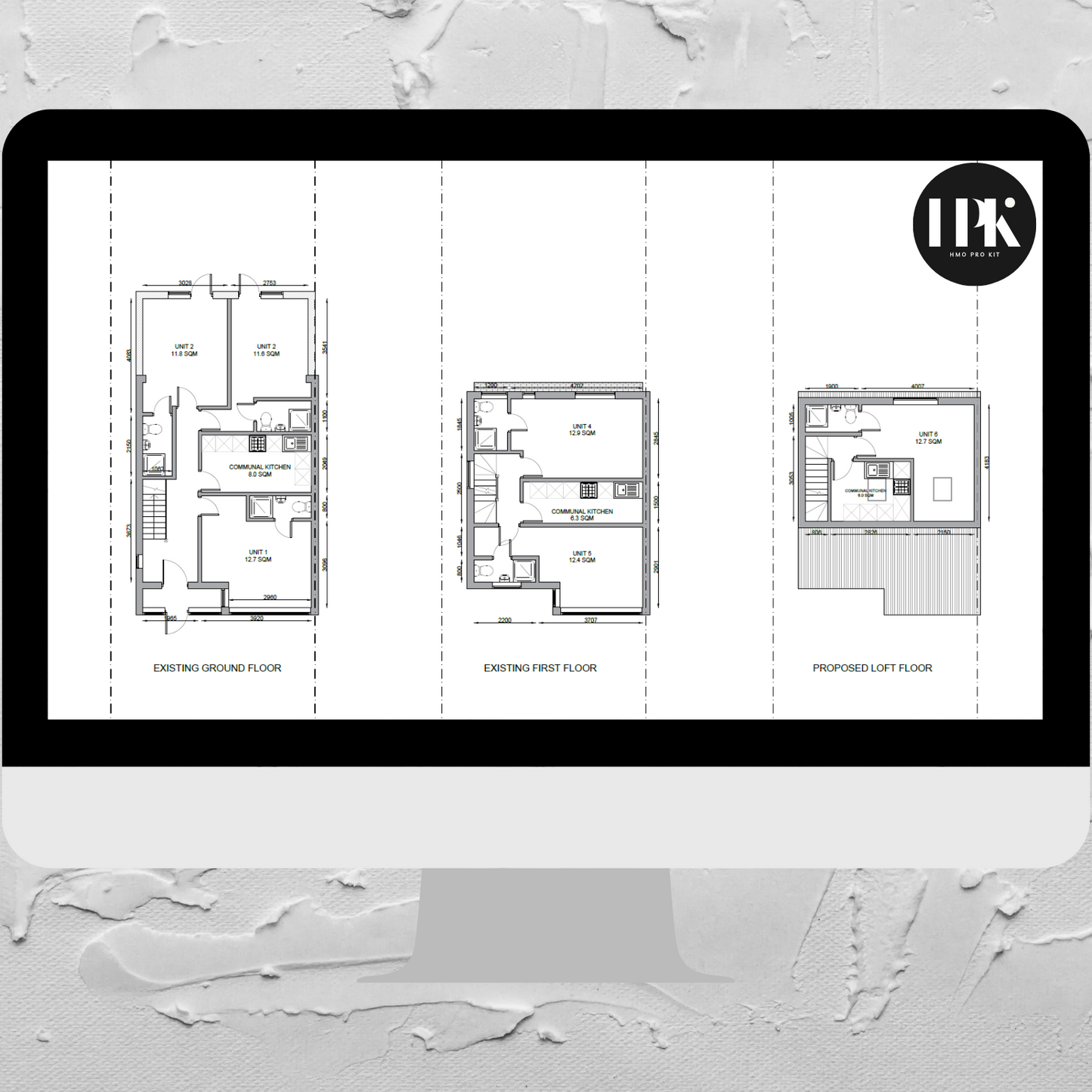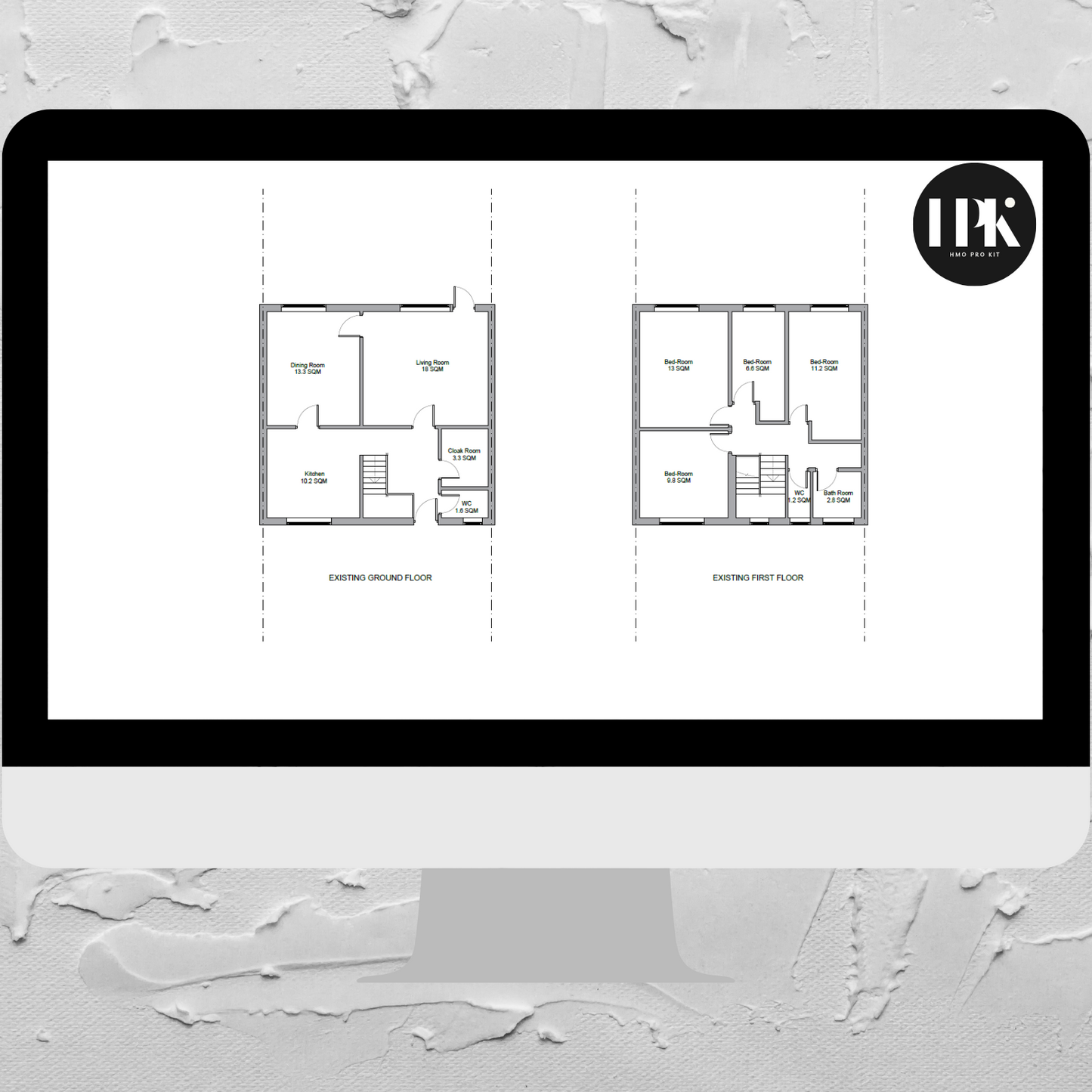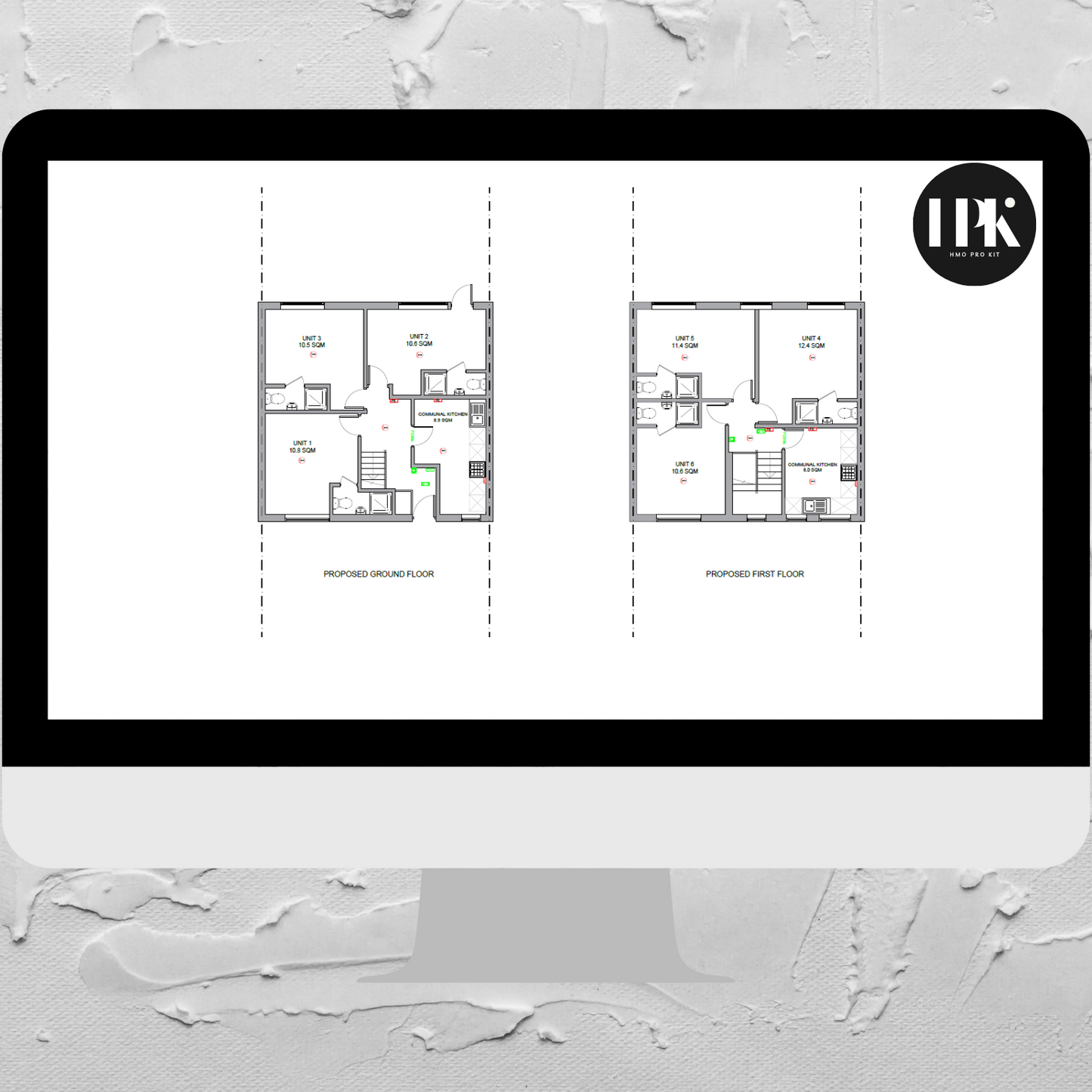




Built by Architects. Designed for Future Architects.
When I first started out, I struggled to find real-world examples, editable plans, or templates that showed me what actually works in HMO design.
After working on over 1000 HMO projects through my company, I realised something: students and new architects don’t need another course — they need real tools.
So I built this toolkit for the architect I once was. It’s everything I wish I had when I was learning: clean plans, ready-to-use files, planning docs, and design strategies that are already proven to work.
If you’re just starting out, this will help you work smarter, build confidence, and feel like you’re actually designing for real life — not just your portfolio.
100+ HMO Floor Plans
Bonus PDF
HMO Layout Playbook
100+ HMO Floor Plans
Bonus PDF
HMO Layout Playbook
100+ HMO Floor Plans
Bonus PDF
HMO Layout Playbook
100+ HMO Floor Plans
Bonus PDF
HMO Layout Playbook
100+ HMO Floor Plans
Bonus PDF
HMO Layout Playbook
100+ HMO Floor Plans
Bonus PDF
HMO Layout Playbook
100+ HMO Floor Plans
Bonus PDF
HMO Layout Playbook
100+ HMO Floor Plans
Bonus PDF
HMO Layout Playbook
100+ HMO Floor Plans
Bonus PDF
HMO Layout Playbook
100+ HMO Floor Plans
Bonus PDF
HMO Layout Playbook
100+ HMO Floor Plans
Bonus PDF
HMO Layout Playbook
100+ HMO Floor Plans
Bonus PDF
HMO Layout Playbook
What Makes HMO Pro Kit Different
Not just floor plans - a complete system designed for faster approvals, higher ROl, and pro-level results.

|
Others | |
|---|---|---|
Real HMO Floor Plans |
||
AutoCAD Templates + CADBlocks |
||
Instant Digital Access |
Built for HMO Success
Quick, powerful features that make HMO design faster, smarter, and fully investor-ready.
Get instant accessEditable DWG + PDF files
Compliant with UK space standards
Instant digital download
Fire safety layouts included
Editable DWG + PDF files
Compliant with UK space standards
Instant digital download
Fire safety layouts included
Editable DWG + PDF files
Compliant with UK space standards
Instant digital download
Fire safety layouts included
Editable DWG + PDF files
Compliant with UK space standards
Instant digital download
Fire safety layouts included
Collapsible content
What exactly is included in the HMO Pro Kit?
What exactly is included in the HMO Pro Kit?
You’ll get 100+ real HMO floor plans in both PDF and DWG format, an AutoCAD title block template, a full CAD block library, fire safety layouts, planning templates, and a bonus PDF — The HMO Layout Playbook. Everything is packaged for instant digital download.
Do I need AutoCAD to use this?
Do I need AutoCAD to use this?
To edit the DWG files, yes — but we also include high-quality PDFs for users who don’t have CAD software. You can still review, print, or use them for inspiration.
Are the floor plans compliant with UK HMO regulations?
Are the floor plans compliant with UK HMO regulations?
Yes. All plans are based on UK HMO standards, including typical fire safety layouts and minimum space requirements — making them ideal for planning and licensing prep.
Is this suitable for beginners or students?
Is this suitable for beginners or students?
Definitely. Whether you’re new to drafting or just getting started in HMO investing, this kit gives you a shortcut to professional-level work — no guessing or blank pages.
Is this a one-time payment or a subscription?
Is this a one-time payment or a subscription?
One-time only. Pay once, download instantly, and use the files forever. No hidden costs or ongoing fees.







